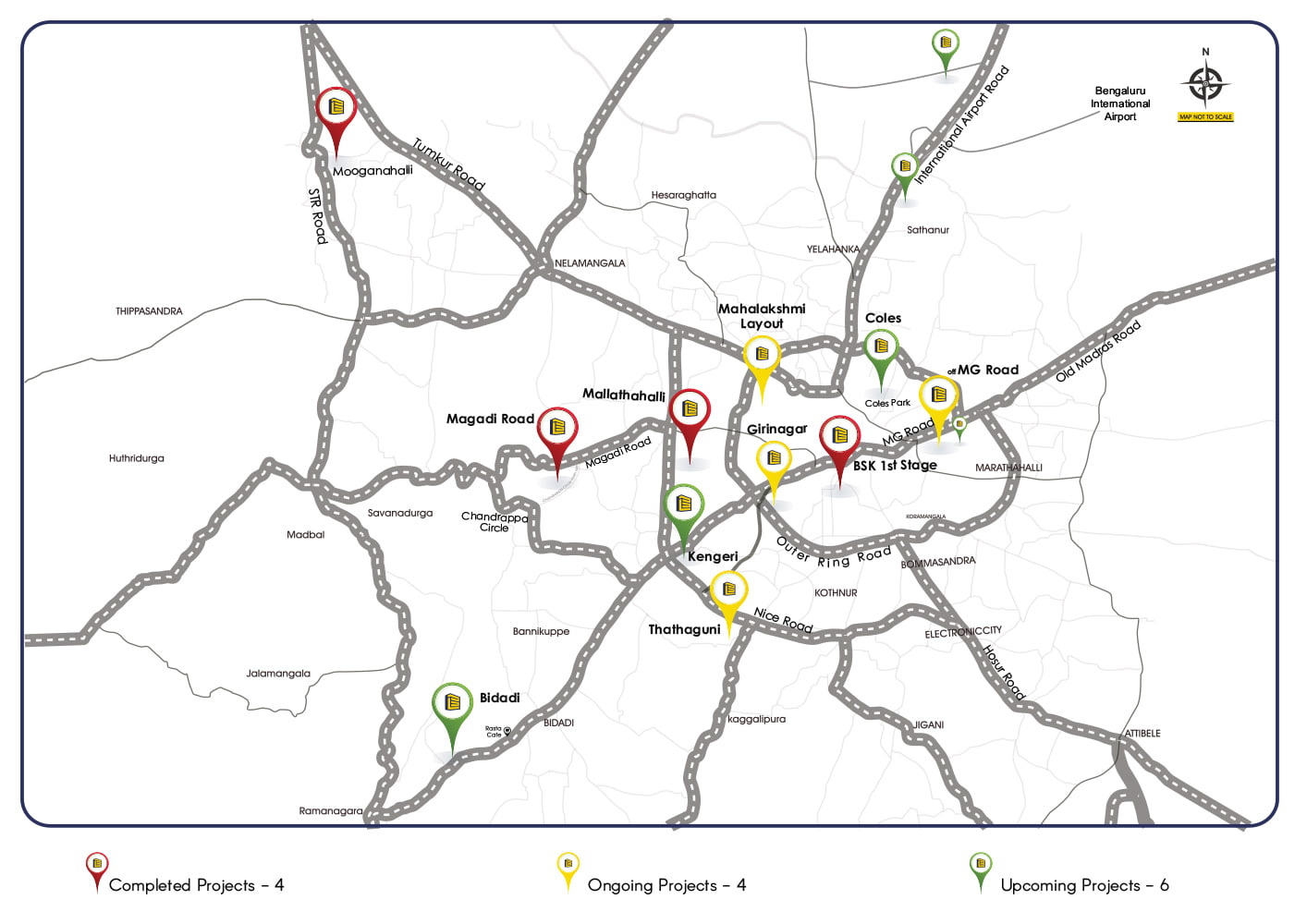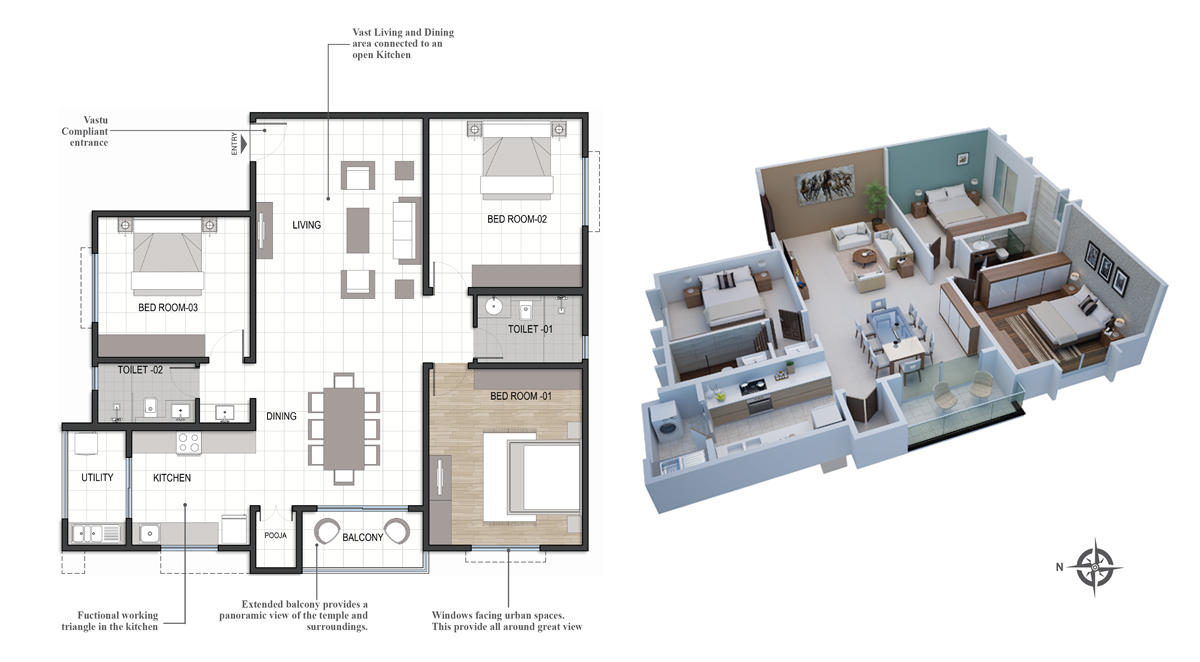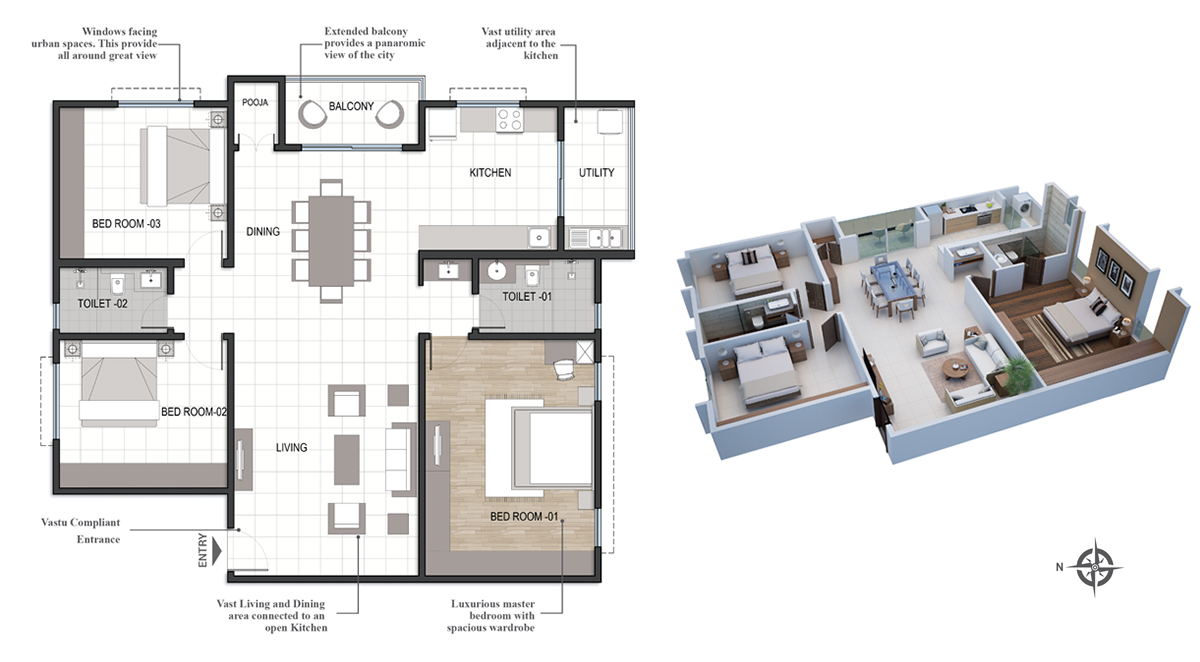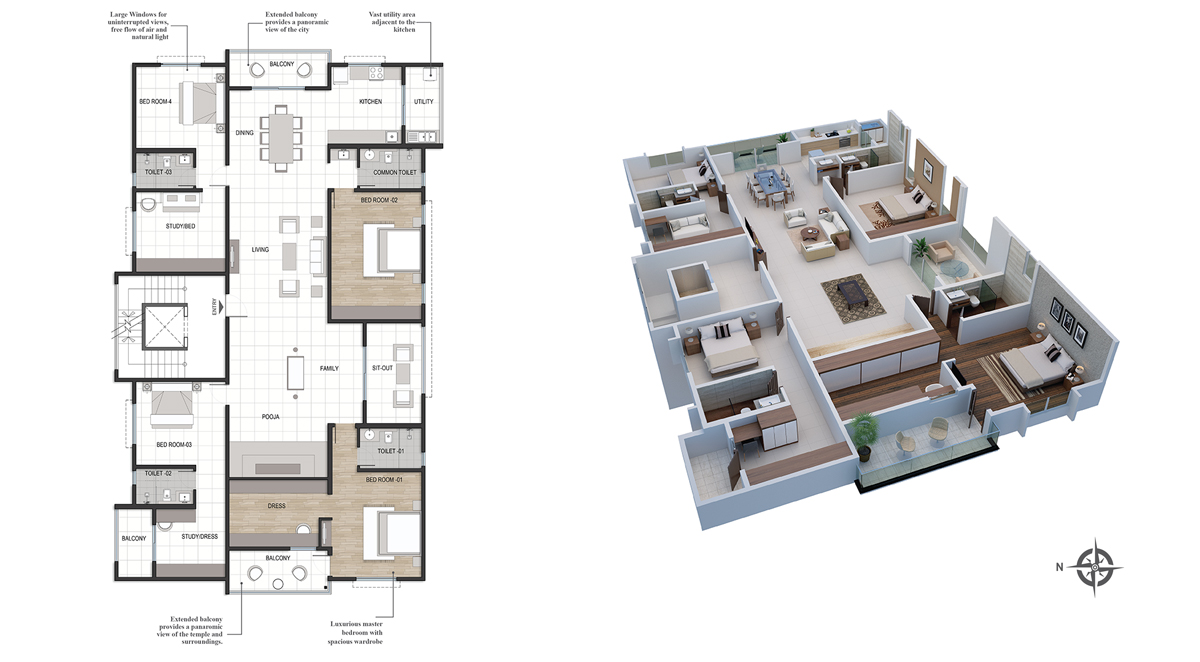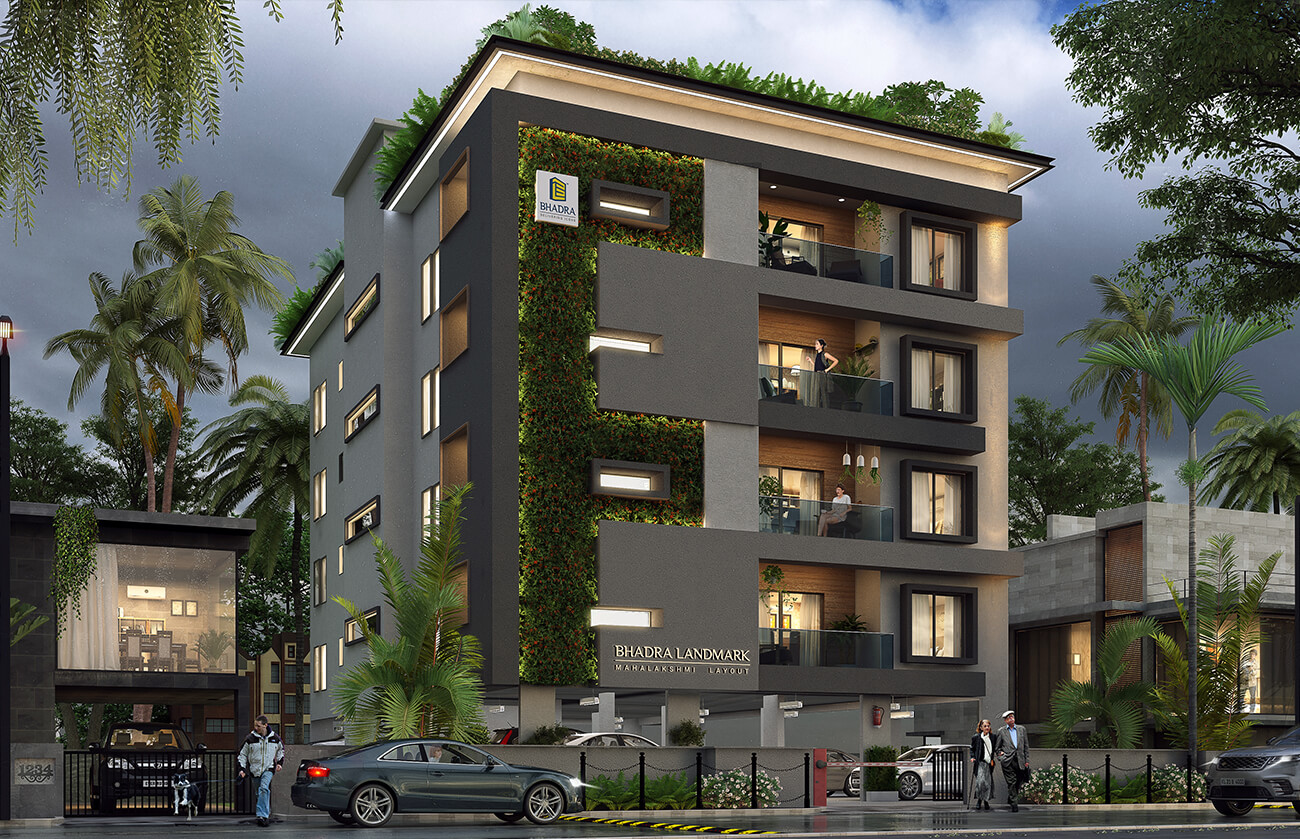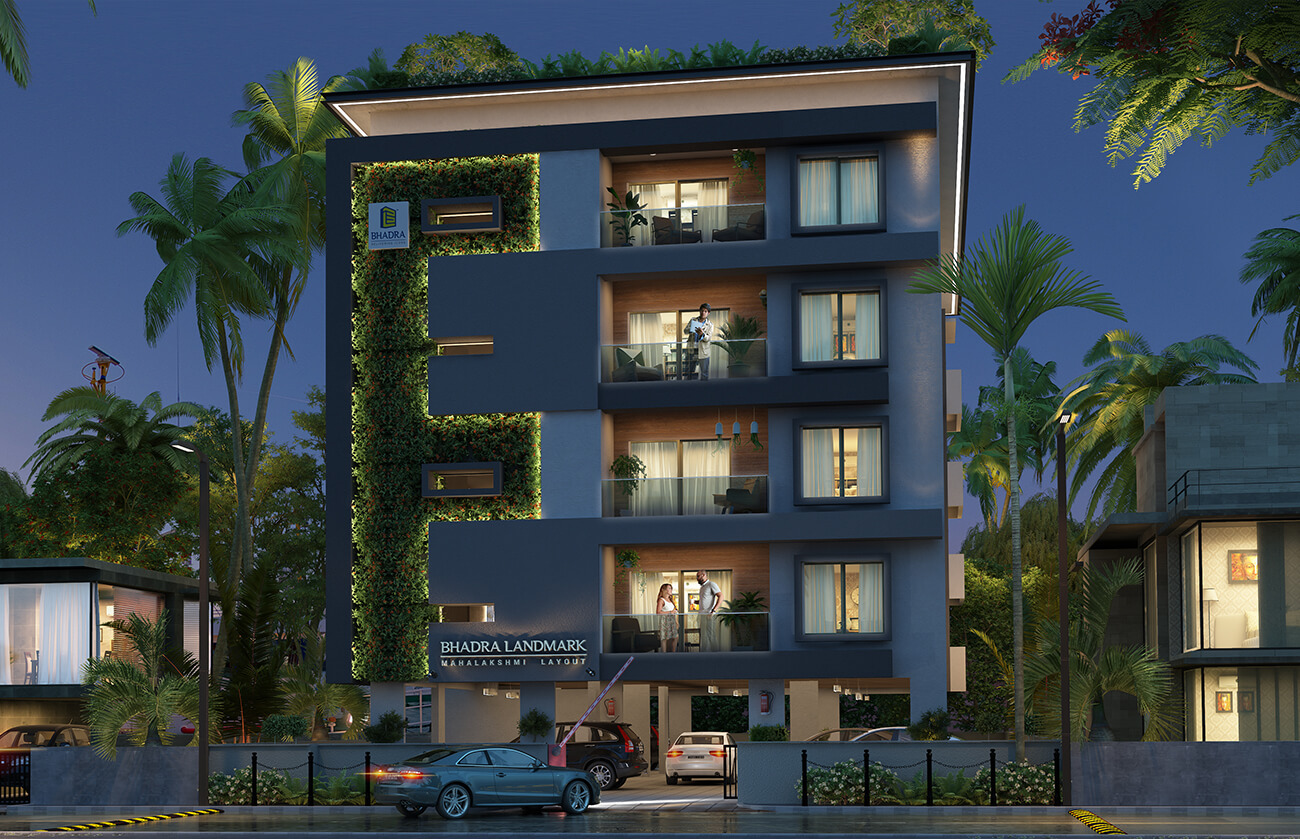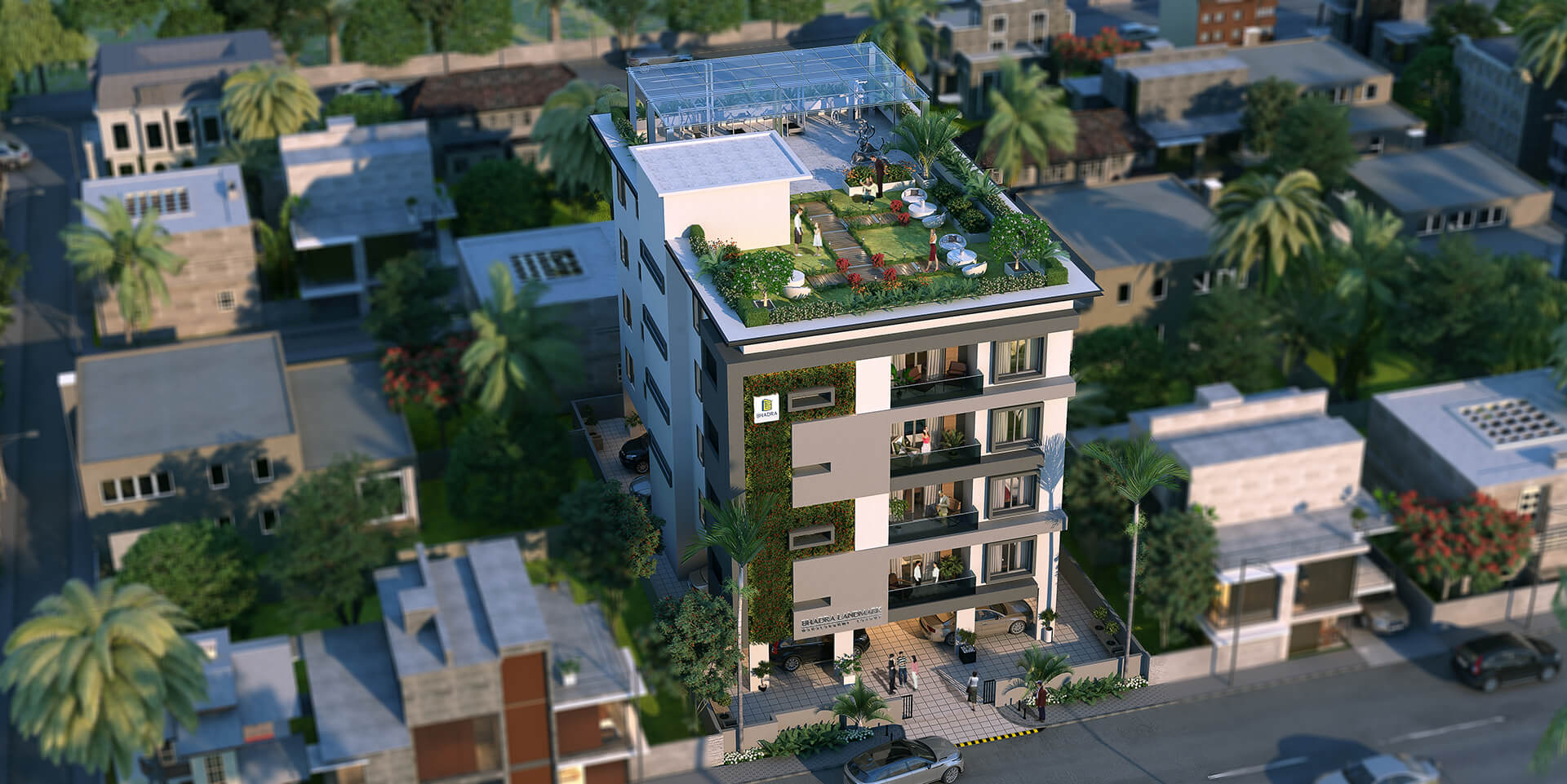
BHADRA LANDMARK
MAHALAKSHMI LAYOUT, BENGALURU

The project houses a wide range of spectacular facilities that augment the modern lifestyle. Some of the key facilities include rainwater harvesting, provisions for car charging points, 24-hour power backup. With round-the-clock security and CCTV surveillance, the project ensures a safe and secure environment for all its residents. Located at the heart of Bengaluru city, this ultra- luxury project offers excellent connectivity to all major parts of the city, making it an ideal choice for those looking for a convenient and comfortable living experience. The project’s proximity to schools, hospitals, and other essential services adds to its appeal as a desirable residential destination.




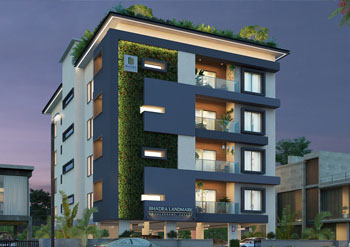
Plans
Designed to be distinct
Truly iconic luxury botique apartments
Facilities

Washing and Drying Area
Gallery
Testimonials
Specifications
Architectural/ Civil Specifications
- Basement + Ground + Upper Floors
- RCC Shear wall & Flat slab system
Balconies/Utilities
- Superior quality antiskid ceramic tile flooring and skirting
- Granite coping for parapet / Mild steel handrail
- Plastic emulsion paint for ceiling
- All walls external grade textured paint
Car Parking
- Covered car parks
Common Arears
- Granite flooring in lobby
- Superior quality ceramic tile cladding up to ceiling
- Plastic emulsion paint for ceiling
- Granite coping for parapet/MS handrail
Electrical Works
- Split AC provision in living room and all bedrooms
- BESCOM power supply: 5KW 3 phase
- 100% power backup for common area facilities & 3 KW for each Apartment
- Exhaust fans provision in Kitchen and toilets
- Television point provision in living room
- Telephone & Data points provision in living room
Foyer/Living/Dining/Bedroom
- Superior quality Vitrified flooring and skirting
- Plastic emulsion paint for walls and ceiling
Joinery (Main Door/ Bedroom Door)
- Frame – Timber
- Shutters – with both side masonite skin
Kitchen
- Superior quality ceramic tile flooring
- Plastic emulsion paint for ceiling & walls
Lift
- One lift of reputed make
Other Doors & Windows
- All other external doors to be manufactured in specially designed aluminium Extruded frames and shutter with panels
- Heavy-duty aluminium glazed sliding windows made from specially designed and manufactured sections
Plumbing & Sanitary
- Sanitary fixtures of reputed make in all toilets
- Chromium plated fittings of reputed make in all toilets
- Geyser provision in all toilets
Staircase
- Granite for treads & risers
- Ceramic tile dadoing for walls
- Plastic emulsion paint for ceiling
Toilet Doors
- Frame – Timber
- Shutters with masonite skin outside and Laminate inside
Toilets
- Superior quality antiskid ceramic tile flooring
- Superior quality ceramic wall tiling up to false ceiling
- False ceiling with grid panels
- Granite vanity counters in all toilets
Connectivity
